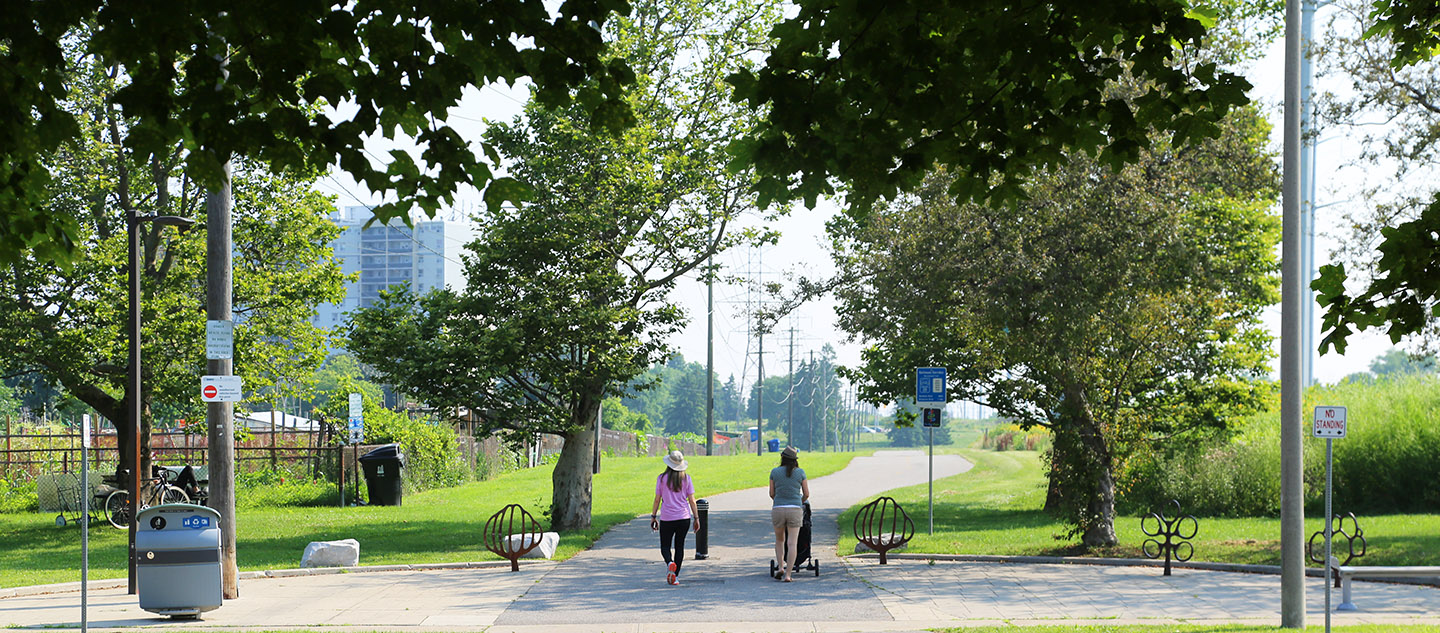Trail Concept
The Meadoway aims to establish a complete active transportation route linking Rouge National Urban Park to the downtown core through Scarborough.
It focuses on revitalizing and restoring the existing hydro corridor to create an accessible multi-use trail network across the entire 16-kilometre length of project area.
Check out our public access map for more information about how to access each section as we implement the vision through time.

THE PROCESS
The planning and design of the remaining six kilometres of the project followed the Municipal Class Environmental Assessment (Class EA), Schedule C process, which was approved in January 2020.
This process considered a range of socio-economic and environmental factors to avoid or minimize adverse effects.
For more information about the Environmental Assessment Process, please refer to our FAQs.

PLANNING PHASES
The Meadoway Class EA progressed through five phases:

Existing Conditions and Opportunity Statement:
• Identified the problem and opportunity.
• Prepared an inventory of existing conditions.
• View the Opportunity Statement.

Identify and Evaluate Alternative Trail Alignments:
• Evaluated alternative routes and selected a preferred alignment,
• View the alternative trail alignments.
• View the evaluation criteria,
• View the preferred trail alignments: SECTION 3 | SECTION 5 | SECTION 6
• View the full preferred trail alignment.

Identify and Evaluate Design Concepts for Preferred Alignments:
• Evaluated design concepts for the preferred alignment and selected a preferred design.
• View the alternative design concepts.
• View the evaluation criteria.
• View the proposed preferred design concepts: SECTION 5 | SECTION 6 (Chartway Blvd. Alignment) | SECTION 6 (Ellesmere Ravine Pedestrian Water Crossing).
• View the full proposed preferred design concepts.

4. Environmental Study Report (ESR):
• Completed the ESR documenting the decision-making process.
• Allowed for a 45-day public review period.
• View the ESR and Appendices.

5. Design and Implementation:
• Complete contract drawings and tender documents.
• Proceed to construction and monitor adherence to environmental provisions.

CONSULTATION
Public consultation was a crucial part of the Class EA process, conducted through Public Information Centres (PICs).
Three PICs were held for The Meadoway Class EA:
PIC #1 — April 24, 2019: Introduced and sought feedback on The Meadoway Class EA and preliminary visualization toolkit.
PIC #2 — June 26, 2019: Provided an update and sought feedback on Phase 2 of The Meadoway Class EA and on the visualization toolkit.
PIC #3 — October 23, 2019: Provided an update and sought feedback on Phase 3 of The Meadoway Class EA and shared the completed visualization toolkit.


