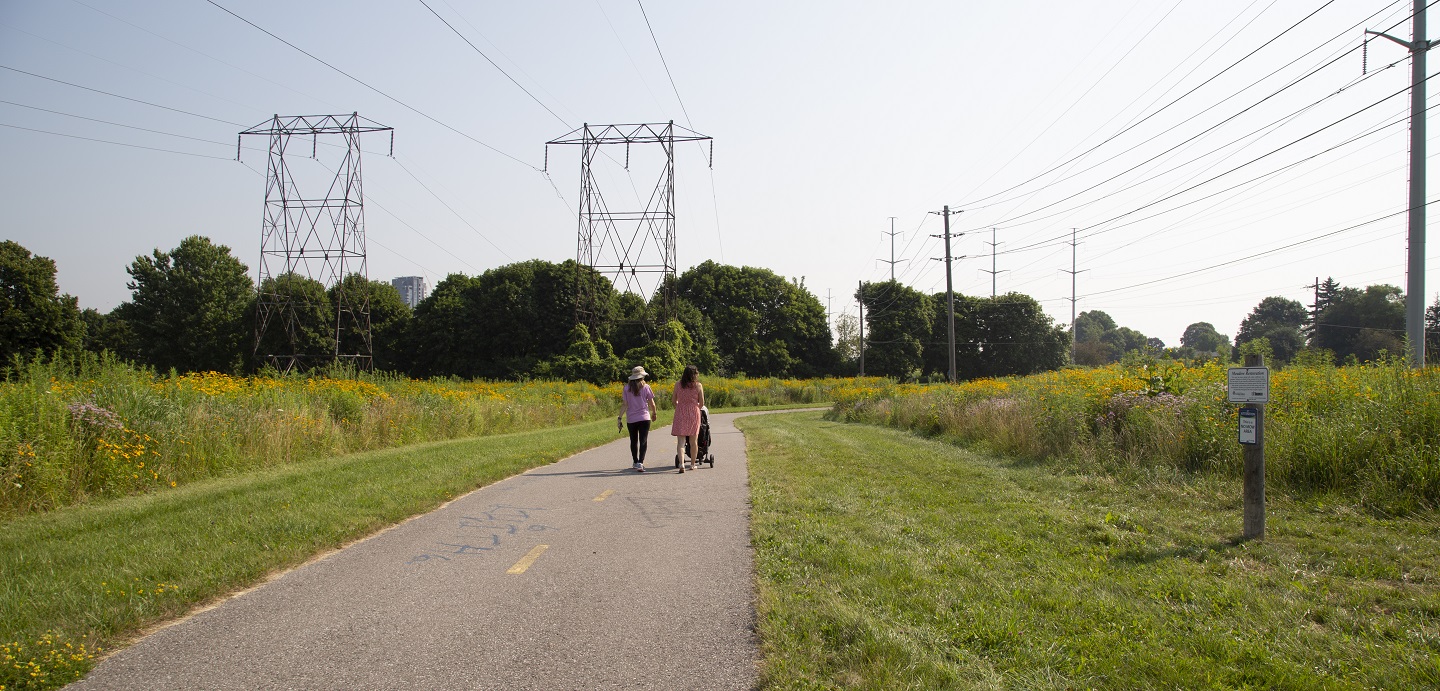Project History
The Scarborough Centre Butterfly Trail (SCBT) began in 2012 with the idea of repurposing a 3.25-kilometre section of under-utilized space beneath the hydro corridor from Thomson Memorial Park to Scarborough Golf Club Road into a thriving native meadow, supporting a variety of butterflies, pollinators, birds, and wildflower species.
With the success of the SCBT, the visionaries behind the project sought to extend the idea further.
In 2018, thanks to the generous support of the Weston Family Foundation, The Meadoway was launched.

THE MEADOWAY OVERVIEW
Once completed, The Meadoway will be a 16-kilometre urban greenspace for walking, cycling, and other activities.
The corridor features restored native meadow habitat woven around a multi-use trail that is integrated with adjacent neighborhoods, parks, public access points, and other trail systems to promote community connectivity across Scarborough and augment the City of Toronto’s cycling network plan.

THE MEADOWAY PROJECT PRINCIPLES

CONNECTIONS: The Meadoway aims to create a seamless east-west connection from Rouge National Urban Park to downtown Toronto.

NATURAL ENVIRONMENT AND EDUCATION: Restoration of meadow habitat will enhance ecological diversity and provide a naturalized greenspace for education and exploration.

RECREATION: The Meadoway will offer outdoor recreational opportunities for a wide range of users.

TRANSPORTATION: It will promote non-vehicular modes of transportation, reducing car dependency and improving access.

COMMUNITY AND PUBLIC REALM: Community and Public Realm: The Meadoway will facilitate community connectivity and provide public spaces for gathering and socializing.

BLUEPRINT FOR REVITALIZATION: It will serve as a model for repurposing hydro corridors.
THE MEADOWAY PUBLIC CONSULTATION
Public consultation was an essential part of The Meadoway Class Environmental Assessment project. It provided an opportunity for the public to engage and provide insight on the project throughout its foundational planning phases.


